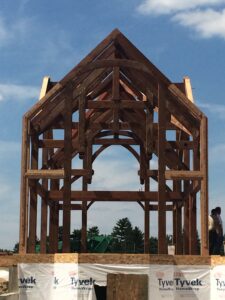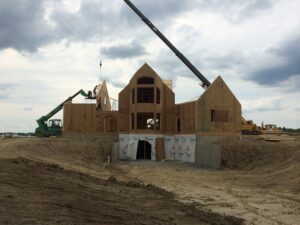SIPs and Timber Framing: A Perfect Match for Modern Homes
When it comes to building energy-efficient, durable, and beautiful homes, few combinations rival Structural Insulated Panels (SIPs) and timber framing. Timber frames provide timeless strength and character, while SIPs deliver exceptional insulation and airtightness. Together, they create homes that are as high-performing as they are stunning.
What Are SIPs?
Structural Insulated Panels (SIPs) are prefabricated building components consisting of an insulating foam core sandwiched between two structural facings, such as oriented strand board (OSB). These panels are manufactured in large sections and delivered to the building site ready to install.
Key Benefits of SIPs:
-
Superior insulation – minimizes heat loss and energy bills.
-
Tight building envelope – reduces drafts and enhances indoor comfort.
-
Fast installation – large panels go up quickly, saving labor costs.
-
Sustainability – less waste compared to traditional stick framing.
Why Pair SIPs with Timber Frames?

Timber framing is all about strength, beauty, and craftsmanship. Unlike conventional framing, timber frames use large, exposed wooden beams to form the structure of the home. This open-span system means exterior walls don’t carry the load, making them the perfect partner for SIPs.
Here’s why the combination works so well:
-
Design Freedom – Timber frames allow wide-open interiors; SIPs easily enclose the structure without interrupting the exposed beams.
-
Energy Efficiency – The natural thermal mass of wood, combined with the airtight envelope of SIPs, keeps homes warmer in winter and cooler in summer.
-
Speed of Build – Both systems are prefabricated, reducing on-site construction time and waste.
-
Aesthetics & Performance – Homeowners enjoy the warmth and beauty of timber, with walls and roofs that exceed modern energy codes.
The Building Process

-
Design –Timbercraft and SIP designers (with help from architects) work together to lay out the structural frame and SIP enclosure.
-
Fabrication – The timber frame is hand-perfected in Timbercraft’s shop, while SIPs are manufactured to size in a factory.
-
Assembly – On site, the timber frame is erected first, then SIPs are installed around it like a well-fitted shell.
-
Finish Work – With structure and insulation in place, interior and exterior finishes move forward quickly.
The Result: Beautiful, High-Performance Homes
Homes built with timber frames and SIPs offer the best of both worlds: the old-world craftsmanship of exposed beams and joinery paired with cutting-edge energy performance. Whether you’re building a cozy cabin, a modern farmhouse, or a contemporary retreat, this system delivers efficiency, comfort, and timeless style.
