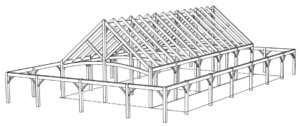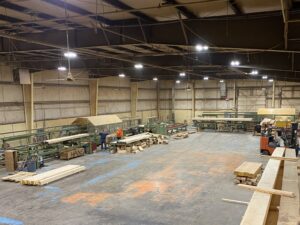Bridging Tradition and Technology
Timber framing is an ancient craft—rich with tradition, beauty, and structural integrity. Yet Timbercraft’s timber framer are not just using chisels and mallets. We’re harnessing the power of modern technology to bring age-old techniques into the 21st century. At the forefront of this evolution is Computer-Aided Design (CAD).
What Is CAD in Timber Framing?

Computer-Aided Design (CAD) is software that enables detailed digital drafting of buildings, components, and joinery before a single cut is made. In timber framing, CAD allows designers to model every timber, mortise, tenon, and peg with pinpoint accuracy—down to the millimeter.
Why CAD Matters in Timbercraft’s Timber Frames
1. Precision Joinery
Traditional timber framing relies on hand-crafted joinery like mortise and tenon, Housings, and custom joinery. CAD software allows Timbercraft to digitally test and refine each connection, ensuring they fit perfectly during our pre-fitting process for our RTI (ready to install) packages. It drastically reduces human error and rework time on-site.
2. Visualization and Client Communication
CAD models provide clients with a clear 3D visualization of their timber frame home, barn, outdoor living spaces or structure before it’s built. This improves communication, reduces surprises, and helps homeowners make more confident decisions early in the process.
3. Integration with CNC Machines

Timbercraft uses a Hundegger CNC (Computer Numerical Control) machines for cutting and shaping our timbers. CAD files are directly compatible with these machines, streamlining production while maintaining the handcrafted integrity of the design.
4. Material Efficiency
CAD helps Timbercraft’s designers optimize timber usage by precisely calculating lengths, joinery, and layout. This minimizes waste and supports sustainable building practices—something that’s especially important when working with valuable heavy timber such as Eastern White Pine, Oak and Douglas Fir.
5. Design Flexibility
Need to tweak a bent or add a dormer? CAD lets Timbercraft explore “what if” scenarios quickly and efficiently. It’s an ideal tool for Timbercraft’s custom timber frame designs where no two projects are alike.
Marrying Art and Accuracy
At its best, timber framing is a dance between structure and sculpture. CAD doesn’t replace craftsmanship—it enhances it. By combining centuries-old techniques with cutting-edge technology, Timbercraft pushes the boundaries of design while ensuring every peg fits just right.
Whether you’re designing a rugged timber frame barn or an elegant custom timber frame home, CAD brings clarity, creativity, and confidence to Timbrcraft’s process
